Perched in the stunning mountains of Busot with distant sea views, the Equilibrium Villas project is a new build comprising two uniquely designed villas. Ideal for two families who are friends and business partners, these villas reflect the expertise of top architects in Alicante. The design goal was to create a perfect balance between shared spaces for communal living and private areas for contemplation and privacy.
Balanced Living:
The villas feature thoughtfully planned communal areas that encourage interaction and bonding while providing secluded retreats for individual relaxation. Shared spaces include joint lounge areas and garden spaces, fostering a sense of community and togetherness.
Design & Features:
- Infinity Pool: Includes a kid-friendly area and offers breathtaking mountain and sea views.
- Entrance: Features an impressive 8-meter high L-shaped pergola.
- Lounge Area: Cozy space with a fire pit and bar, seamlessly extending from the pool.
- Outdoor Amenities: Includes a BBQ area, wide terrace for sunbathing and outdoor dining, and an outdoor cinema area.
- Lighting: Specially designed to elevate the villa’s ambiance.
Premium Materials:
The villas feature a ventilated facade with elegant natural stone textures and dark walnut lamellas, enhancing both aesthetics and durability. This attention to detail underscores the quality of architecture and interior design typical of investment projects in Costa Blanca.
Unforgettable Living Experience:
Equilibrium Villas offer an exquisite blend of comfort, style, and stunning views, ensuring an unforgettable living experience for residents. This project exemplifies excellence in new build architecture and construction management, making it a standout investment in Alicante.
Equilibrium Villas is a prime example of modern architectural design and interior design, managed with precision to ensure top-tier construction quality and sustainability.





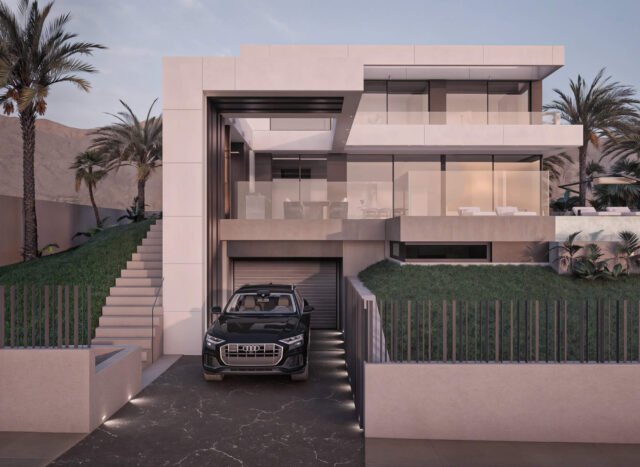


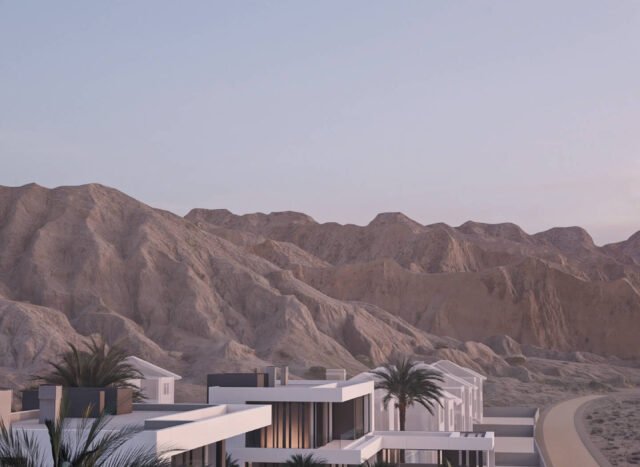
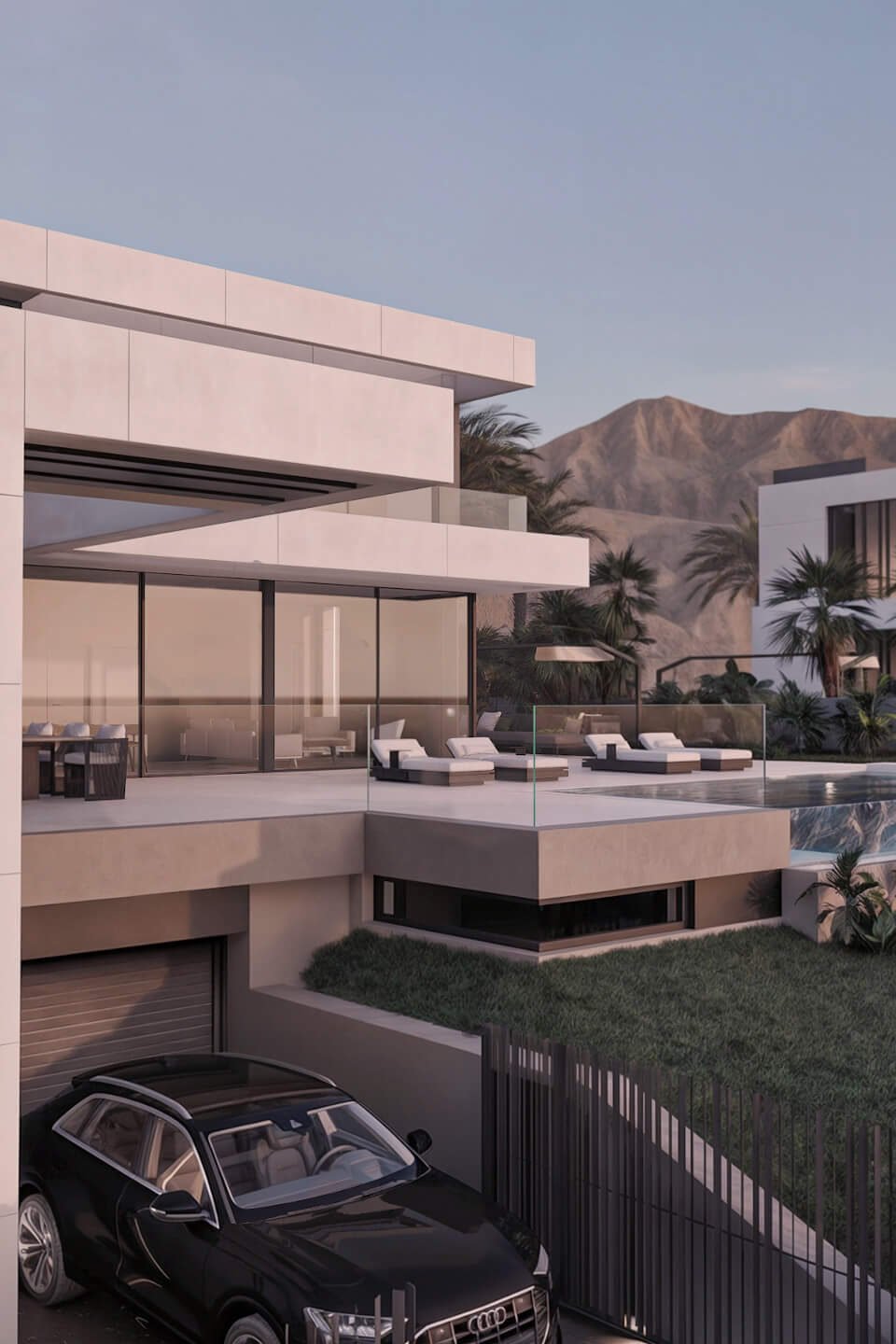

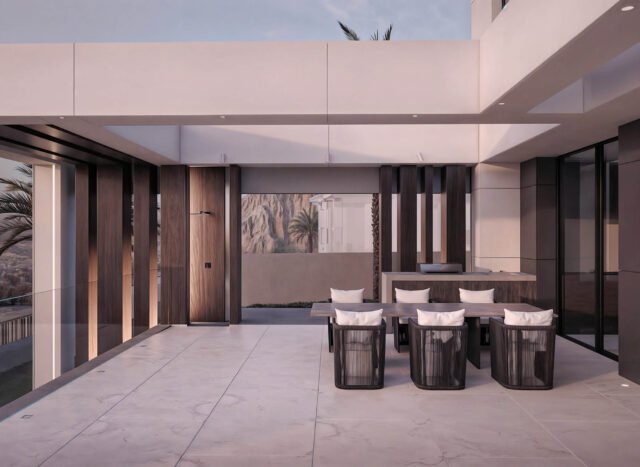
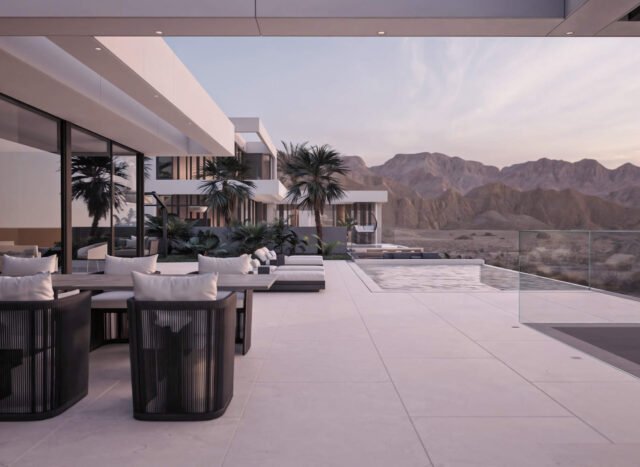
 whatsapp
whatsapp
 telegram
telegram