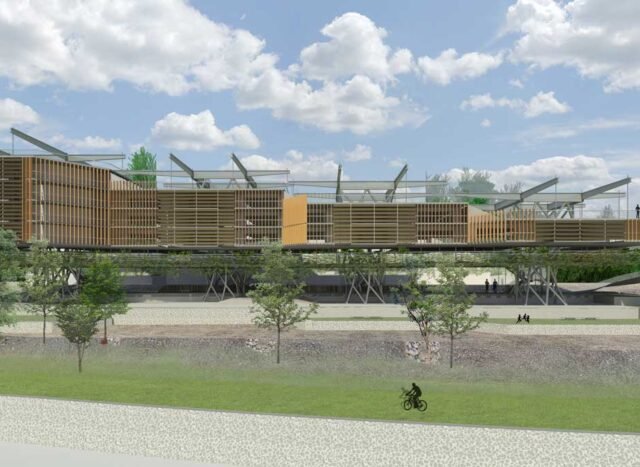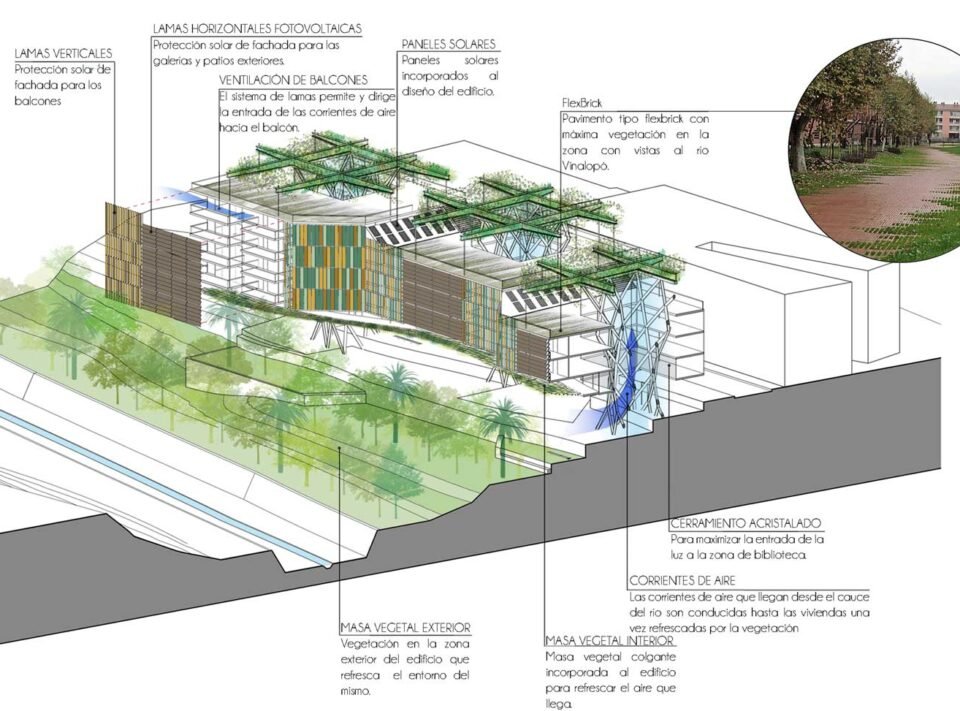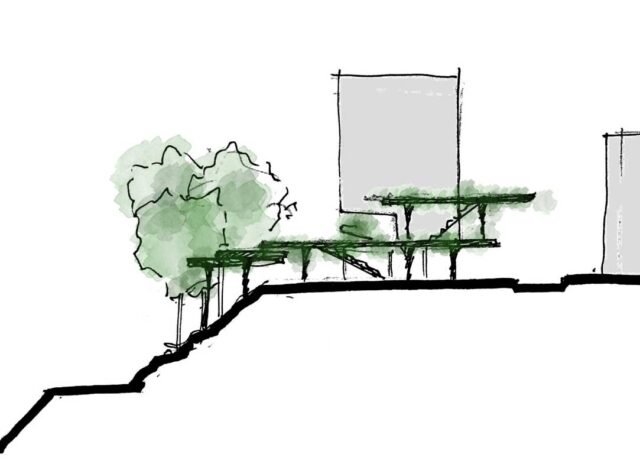It is a conceptual proposal of reshaping of a residential area on Vinalopó river in Elche. The concept seeks an improvement of public space conditions on the ground level and residential architecture aimed at sustainability. The main objectives are to create a bioclimatic building, solve west-facing façade challenges and achieve an open ground floor that provides activities and public spaces.
A building with a singular hanging structure is proposed, where the main load-bearing structures allow for large interior courtyards, which function is to facilitate lighting of the dwellings and favour the ventilation through redirection of the air currents of the riverbed. At the same time, a combination of bioclimatic solutions is proposed, such as a green roof, a system of ceramic slats in the west facade or a vegetal mass near the building that allows the currents that reach the building to be cooled.







 whatsapp
whatsapp
 telegram
telegram