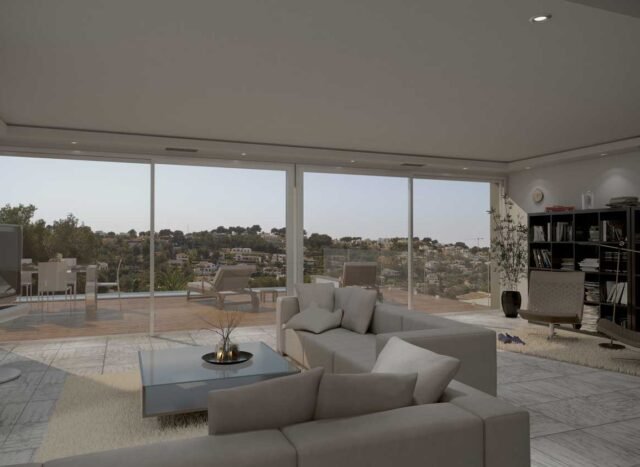Blueprint of a single-family house based on an existing concrete structure. Its layout consists of 3 bedrooms, 3 bathrooms, an office room, a kitchen and a living-dining room. The main access to the house is designed through an illuminated staircase finished with stone, which leads to a double-height distribution hall from where you access to the work area, leisure area and private spaces on the upper floor.
The exterior shows an image marked by the large masonry walls that support the entire house, including the infinity pool which surface reflects the surrounding mountains.





 whatsapp
whatsapp
 telegram
telegram